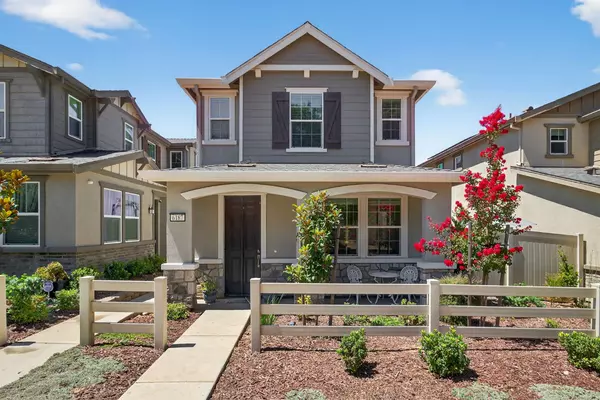6187 Paseo De Volle Citrus Heights, CA 95610
OPEN HOUSE
Sun Aug 10, 1:00pm - 4:00pm
UPDATED:
Key Details
Property Type Single Family Home
Sub Type Single Family Residence
Listing Status Active
Purchase Type For Sale
Square Footage 1,636 sqft
Price per Sqft $311
MLS Listing ID 225101406
Bedrooms 3
Full Baths 2
HOA Fees $165/mo
HOA Y/N Yes
Year Built 2023
Lot Size 2,378 Sqft
Acres 0.0546
Property Sub-Type Single Family Residence
Source MLS Metrolist
Property Description
Location
State CA
County Sacramento
Area 10610
Direction Use GPS
Rooms
Guest Accommodations No
Master Bathroom Shower Stall(s), Double Sinks, Window
Master Bedroom Walk-In Closet
Living Room Great Room
Dining Room Dining/Living Combo
Kitchen Pantry Closet, Island, Island w/Sink
Interior
Heating Central
Cooling Ceiling Fan(s), Central, Whole House Fan
Flooring Carpet, Laminate, Tile
Window Features Dual Pane Full
Appliance Dishwasher, Disposal, Microwave, Free Standing Electric Oven, Free Standing Electric Range
Laundry Laundry Closet, Upper Floor, Hookups Only
Exterior
Parking Features Alley Access, Attached, Garage Facing Rear
Garage Spaces 2.0
Fence Back Yard, Partial, Wood
Utilities Available Public, Solar, Electric
Amenities Available Playground, Greenbelt, Trails
Roof Type Composition
Topography Level
Porch Front Porch
Private Pool No
Building
Lot Description Greenbelt
Story 2
Foundation Slab
Sewer In & Connected, Public Sewer
Water Public
Schools
Elementary Schools San Juan Unified
Middle Schools San Juan Unified
High Schools San Juan Unified
School District Sacramento
Others
HOA Fee Include MaintenanceGrounds
Senior Community No
Tax ID 243-0620-059-0000
Special Listing Condition None




