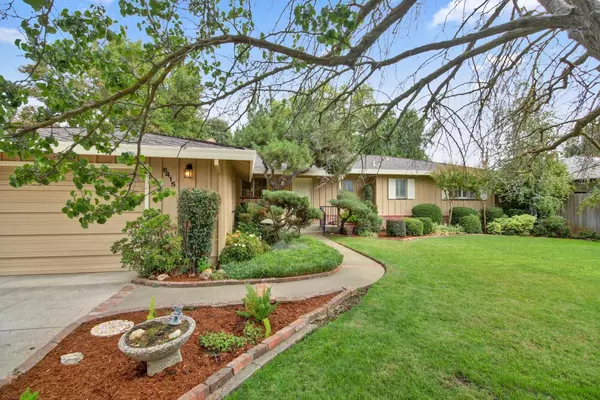6415 Chetwood WAY Sacramento, CA 95831

UPDATED:
Key Details
Property Type Single Family Home
Sub Type Single Family Residence
Listing Status Active
Purchase Type For Sale
Square Footage 1,525 sqft
Price per Sqft $416
Subdivision South Land Park Hills
MLS Listing ID 225123335
Bedrooms 3
Full Baths 2
HOA Y/N No
Year Built 1959
Lot Size 10,019 Sqft
Acres 0.23
Property Sub-Type Single Family Residence
Source MLS Metrolist
Property Description
Location
State CA
County Sacramento
Area 10831
Direction From I-5 south, take the 43rd Avenue exit and turn left on 43rd Avenue. Turn right on South Land Park Drive, left on 47th Avenue, and right on Chetwood Way.
Rooms
Family Room Skylight(s)
Guest Accommodations No
Master Bathroom Shower Stall(s), Tile
Master Bedroom Closet
Living Room Cathedral/Vaulted
Dining Room Dining Bar, Dining/Family Combo
Interior
Heating Central, Fireplace(s)
Cooling Central
Flooring Carpet, Tile, Wood
Fireplaces Number 1
Fireplaces Type Brick, Living Room, Raised Hearth, Wood Burning
Appliance Built-In Electric Oven, Free Standing Refrigerator, Hood Over Range, Ice Maker, Dishwasher, Disposal, Microwave, Electric Cook Top
Laundry Dryer Included, Washer Included, In Garage
Exterior
Parking Features Attached, Garage Facing Front
Garage Spaces 2.0
Utilities Available Sewer In & Connected, Electric, Natural Gas Available
Roof Type Composition
Street Surface Asphalt
Porch Front Porch, Covered Patio
Private Pool No
Building
Lot Description Auto Sprinkler F&R, Secluded, Shape Regular
Story 1
Foundation Raised
Sewer Public Sewer
Water Public
Architectural Style Mid-Century, Ranch
Level or Stories One
Schools
Elementary Schools Sacramento Unified
Middle Schools Sacramento Unified
High Schools Sacramento Unified
School District Sacramento
Others
Senior Community No
Tax ID 024-0312-013-0000
Special Listing Condition Trust

GET MORE INFORMATION




