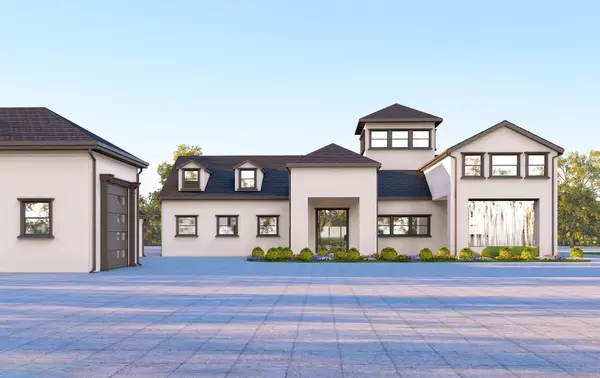2040 W Green Springs RD El Dorado Hills, CA 95762

UPDATED:
Key Details
Property Type Single Family Home
Sub Type Single Family Residence
Listing Status Active
Purchase Type For Sale
Square Footage 9,167 sqft
Price per Sqft $490
MLS Listing ID 225129793
Bedrooms 5
Full Baths 5
HOA Y/N No
Lot Size 4.430 Acres
Acres 4.43
Property Sub-Type Single Family Residence
Source MLS Metrolist
Property Description
Location
State CA
County El Dorado
Area 12602
Direction Green Valley Rd to right on West Green Springs. Go straight to the top of the hill.
Rooms
Family Room Great Room, View
Guest Accommodations No
Master Bathroom Double Sinks, Jetted Tub, Multiple Shower Heads, Window
Master Bedroom Balcony, Walk-In Closet, Sitting Area
Living Room Great Room, View
Dining Room Formal Room
Kitchen Butlers Pantry, Quartz Counter, Slab Counter, Island, Stone Counter, Island w/Sink
Interior
Interior Features Storage Area(s), Formal Entry, Wet Bar
Heating Central
Cooling Central, MultiUnits, MultiZone
Flooring Tile, Wood
Fireplaces Number 1
Fireplaces Type Insert, See Remarks
Appliance Gas Cook Top, Built-In Gas Range, Hood Over Range, See Remarks
Laundry Cabinets, See Remarks, Inside Room
Exterior
Exterior Feature Balcony, Kitchen
Parking Features 24'+ Deep Garage, Attached, Boat Storage, RV Garage Detached, Detached, Drive Thru Garage, Uncovered Parking Spaces 2+, See Remarks
Garage Spaces 8.0
Fence Back Yard, Entry Gate, See Remarks, Full
Pool Built-In, Pool/Spa Combo
Utilities Available Other
View Panoramic, Water, Lake, Woods
Roof Type Shingle
Private Pool Yes
Building
Lot Description Private, See Remarks, Other
Story 3
Foundation Raised, SeeRemarks, Slab
Sewer Septic System, See Remarks, Other
Water Well
Architectural Style See Remarks
Level or Stories ThreeOrMore
Schools
Elementary Schools Rescue Union
Middle Schools Rescue Union
High Schools El Dorado Union High
School District El Dorado
Others
Senior Community No
Tax ID 126-150-004-000
Special Listing Condition None

GET MORE INFORMATION




