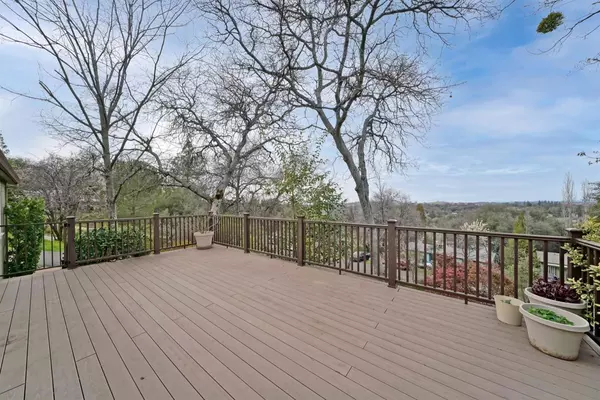For more information regarding the value of a property, please contact us for a free consultation.
3179 Life WAY Placerville, CA 95667
Want to know what your home might be worth? Contact us for a FREE valuation!

Our team is ready to help you sell your home for the highest possible price ASAP
Key Details
Sold Price $440,000
Property Type Manufactured Home
Sub Type Manufactured Home
Listing Status Sold
Purchase Type For Sale
Square Footage 1,607 sqft
Price per Sqft $273
Subdivision Christian Life Manor
MLS Listing ID 221021648
Sold Date 04/14/21
Bedrooms 3
Full Baths 2
HOA Y/N No
Year Built 1989
Lot Size 0.550 Acres
Acres 0.55
Lot Dimensions .55 ACRE
Property Sub-Type Manufactured Home
Source MLS Metrolist
Property Description
Beautiful and move in ready, 3 bedroom 2 bath home with a spectacular view. The kitchen has been updated with custom cabinetry, granite tile countertops and appliances. Large living and family room with a wood burning fireplace. Large windows bring the outside in, making the home light and spacious. Recently done: flooring, carpet, windows, window coverings, decking and exterior paint. Beautifully landscaped grounds, front and back on 1/2 an acre, includes a patio up above, the perfect place to enjoy the view. Fenced in grassy area in upper yard with so many possibilities. Large 2 car garage. Well maintained home in an amazing location, close to schools, shopping and highway 50. This home won't last!
Location
State CA
County El Dorado
Area 12706
Direction Missouri Flat Road north left on Life Way to home on left.
Rooms
Guest Accommodations No
Master Bathroom Shower Stall(s), Double Sinks, Tub, Outside Access
Master Bedroom Walk-In Closet
Living Room Deck Attached
Dining Room Dining/Family Combo, Formal Area
Kitchen Granite Counter
Interior
Heating Central, Fireplace(s)
Cooling Ceiling Fan(s), Central
Flooring Carpet, Laminate
Fireplaces Number 1
Fireplaces Type Brick, Living Room, Wood Burning
Window Features Dual Pane Full
Appliance Free Standing Gas Range, Free Standing Refrigerator, Gas Plumbed, Hood Over Range, Dishwasher, Disposal, Microwave, Plumbed For Ice Maker
Laundry Cabinets, Dryer Included, Sink, Washer Included, Inside Room
Exterior
Parking Features Detached, Garage Door Opener, Garage Facing Rear
Garage Spaces 2.0
Fence Partial
Utilities Available Cable Available, Propane Tank Leased, Internet Available
Roof Type Composition
Topography Snow Line Below,Lot Sloped,Trees Many
Street Surface Paved
Porch Uncovered Deck, Uncovered Patio
Private Pool No
Building
Lot Description Shape Regular, Landscape Back, Landscape Front
Story 1
Foundation Concrete, Raised
Sewer Sewer Connected
Water Public
Architectural Style Ranch
Level or Stories One
Schools
Elementary Schools Mother Lode
Middle Schools Mother Lode
High Schools El Dorado Union High
School District El Dorado
Others
Senior Community No
Tax ID 325-380-006-000
Special Listing Condition None
Pets Allowed Yes
Read Less

Bought with Realty ONE Group Complete
GET MORE INFORMATION




