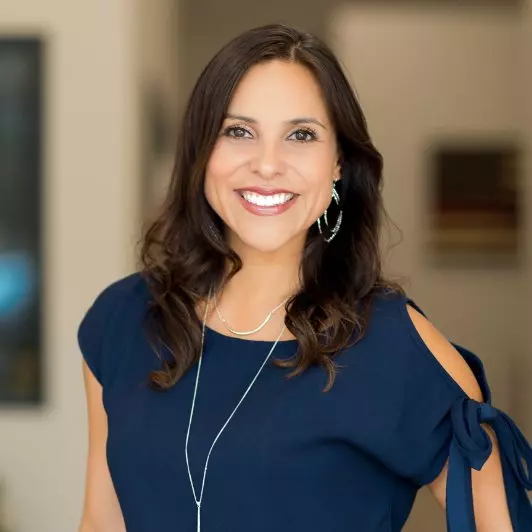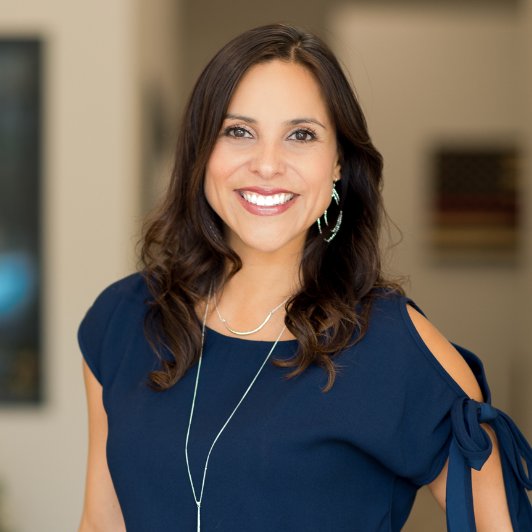For more information regarding the value of a property, please contact us for a free consultation.
1440 Wallace RD Placerville, CA 95667
Want to know what your home might be worth? Contact us for a FREE valuation!

Our team is ready to help you sell your home for the highest possible price ASAP
Key Details
Sold Price $1,350,000
Property Type Single Family Home
Sub Type Single Family Residence
Listing Status Sold
Purchase Type For Sale
Square Footage 3,390 sqft
Price per Sqft $398
MLS Listing ID 221039428
Sold Date 06/01/21
Bedrooms 3
Full Baths 3
HOA Y/N No
Year Built 1999
Lot Size 21.140 Acres
Acres 21.14
Property Sub-Type Single Family Residence
Source MLS Metrolist
Property Description
Serene 21+ acre estate awaits it's next owners! Dreamy farmhouse style home is 3,394sf, 3 beds, 3.5 baths with wraparound porch, open concept living, cathedral ceilings, dedicated office and upstairs loft/family room. Recently remodeled kitchen is a chefs dream! 2 dishwashers, massive pantry, expansive island, 2 sinks, and gorgeous inlaid custom cabinetry. Main floor master suite is tucked away and the perfect retreat. Outdoors is the stay-at-home resort you've been looking for! Expansive Trex deck, resort style pool with waterfall and cabana, and a tree house that even the adults will love! Deluxe insulated w/ HVAC workshop has epoxied floors and interior offices. Barn, second workshop and pastures provide great setup for livestock. Orchard, veggie garden, pond and so much more! All this and only a short drive to Hwy 50, Main St, shopping, hiking, wine tasting, etc. 3D Matterport https://my.matterport.com/show/?m=AUrnjcWv5Xe&mls=1
Location
State CA
County El Dorado
Area 12701
Direction Highway 49 to Wallace Rd. Property entrance on left.
Rooms
Guest Accommodations No
Master Bathroom Shower Stall(s), Double Sinks, Soaking Tub, Walk-In Closet, Window
Master Bedroom Ground Floor
Living Room Cathedral/Vaulted, Deck Attached, Great Room
Dining Room Formal Room
Kitchen Island
Interior
Interior Features Cathedral Ceiling, Formal Entry
Heating Central, Wood Stove
Cooling Ceiling Fan(s), Central, Whole House Fan
Flooring Carpet, Tile, Wood
Fireplaces Number 1
Fireplaces Type Living Room, Wood Burning
Window Features Bay Window(s),Dual Pane Full
Appliance Free Standing Refrigerator, Built-In Gas Oven, Built-In Gas Range, Gas Water Heater, Dishwasher, Disposal, Microwave, Double Oven, Plumbed For Ice Maker, Tankless Water Heater
Laundry Cabinets, Gas Hook-Up, Inside Room
Exterior
Exterior Feature Entry Gate, Fire Pit
Parking Features 24'+ Deep Garage, Attached, Detached, RV Storage, Garage Door Opener, Garage Facing Front, Uncovered Parking Spaces 2+
Garage Spaces 4.0
Carport Spaces 3
Fence Cross Fenced, Fenced
Pool Built-In, On Lot, Cabana, Pool/Spa Combo, Fenced, Gas Heat, Solar Heat
Utilities Available Propane Tank Leased, Solar, Internet Available
Roof Type Composition
Topography Snow Line Below,Lot Grade Varies,Trees Many
Street Surface Chip And Seal
Porch Front Porch, Covered Deck, Wrap Around Porch
Private Pool Yes
Building
Lot Description Auto Sprinkler Front, Pond Year Round
Story 2
Foundation ConcretePerimeter, PillarPostPier, Raised
Sewer Septic Connected
Water Water District, Well, Public
Level or Stories Two
Schools
Elementary Schools Gold Trail Union
Middle Schools Gold Trail Union
High Schools El Dorado Union High
School District El Dorado
Others
Senior Community No
Tax ID 089-220-008-000
Special Listing Condition None
Read Less

Bought with Keller Williams Realty Folsom
GET MORE INFORMATION


