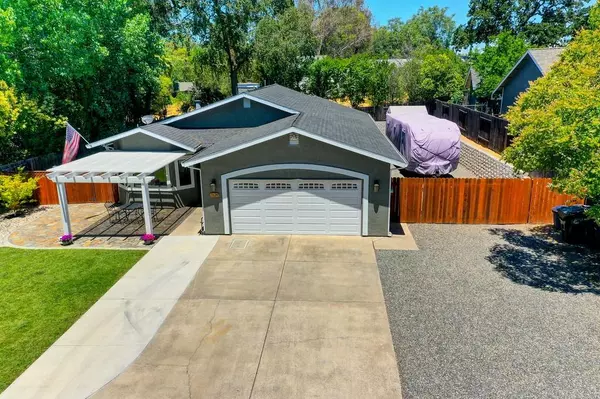For more information regarding the value of a property, please contact us for a free consultation.
7139 Cross DR Citrus Heights, CA 95610
Want to know what your home might be worth? Contact us for a FREE valuation!

Our team is ready to help you sell your home for the highest possible price ASAP
Key Details
Sold Price $555,000
Property Type Single Family Home
Sub Type Single Family Residence
Listing Status Sold
Purchase Type For Sale
Square Footage 1,433 sqft
Price per Sqft $387
MLS Listing ID 221064982
Sold Date 07/16/21
Bedrooms 3
Full Baths 2
HOA Y/N No
Year Built 1989
Lot Size 0.380 Acres
Acres 0.38
Property Sub-Type Single Family Residence
Source MLS Metrolist
Property Description
Welcome to this Citrus Heights STUNNER of a home sitting on a private lot with 19 x 83 foot fenced in RV/Boat/Toy area. Upon entry you cannot help but notice the natural light pouring in from all angles and high ceilings. Recently remodeled with gorgeous gourmet kitchen, granite countertops, farm sink, pull out drawers and stainless steel appliances. Both bathrooms have also been remodeled with consistent granite countertops, soft close drawers and high end finishes. Beautiful laminate and tile flooring throughout. Save money on your grocery bills as the thriving fenced garden area contains lemon, lime, pomegranate, pumpkin, squash, raspberry, cilantro, basil and onions. Come see before it's too late. You do not want to miss this one!!!
Location
State CA
County Sacramento
Area 10610
Direction Sunrise Blvd to Oak Ave. to Cross Drive - GPS ***Note*** Home is difficult to find. Look for the Cypress tree lined driveway and go down that.
Rooms
Guest Accommodations No
Master Bathroom Shower Stall(s), Stone, Tile
Master Bedroom Walk-In Closet, Outside Access
Living Room Cathedral/Vaulted
Dining Room Breakfast Nook, Dining Bar
Kitchen Granite Counter, Kitchen/Family Combo
Interior
Heating Central
Cooling Ceiling Fan(s), Central
Flooring Laminate, Tile
Fireplaces Number 1
Fireplaces Type Living Room, Wood Burning
Appliance Dishwasher, Disposal, Free Standing Electric Oven, Free Standing Electric Range
Laundry Cabinets, Inside Area
Exterior
Parking Features Attached, RV Access, RV Possible, RV Storage, Garage Door Opener, Garage Facing Front, Uncovered Parking Spaces 2+
Garage Spaces 2.0
Fence Fenced
Utilities Available Public
Roof Type Composition
Topography Level
Street Surface Paved
Porch Covered Patio
Private Pool No
Building
Lot Description Flag Lot, Secluded, See Remarks
Story 1
Foundation Concrete, Slab
Sewer In & Connected
Water Public
Architectural Style Contemporary
Level or Stories One
Schools
Elementary Schools San Juan Unified
Middle Schools San Juan Unified
High Schools San Juan Unified
School District Sacramento
Others
Senior Community No
Tax ID 257-0080-036-0000
Special Listing Condition None
Read Less

Bought with Realty One Group Complete
GET MORE INFORMATION




