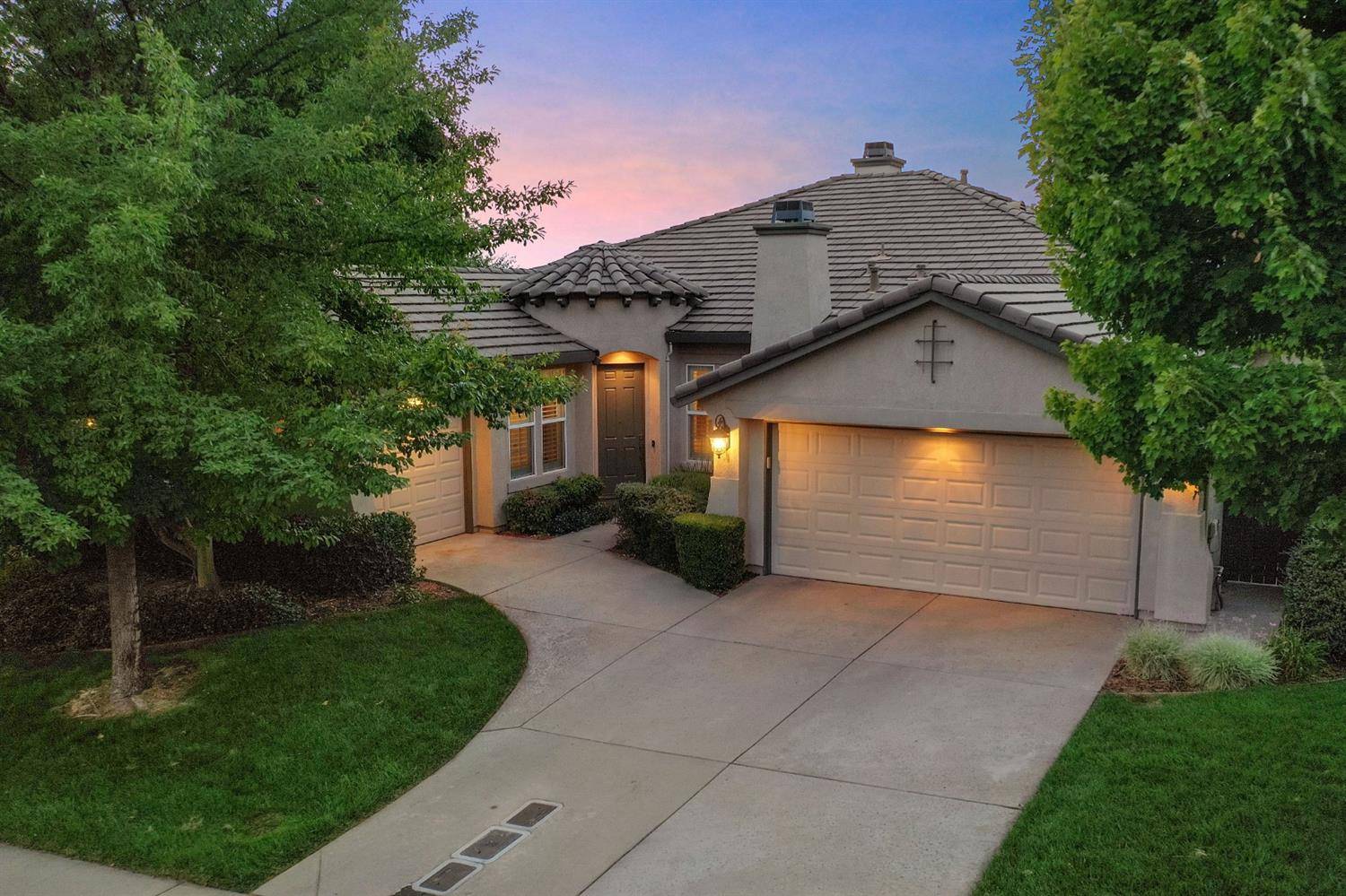For more information regarding the value of a property, please contact us for a free consultation.
1390 Souza DR El Dorado Hills, CA 95762
Want to know what your home might be worth? Contact us for a FREE valuation!

Our team is ready to help you sell your home for the highest possible price ASAP
Key Details
Sold Price $1,130,000
Property Type Single Family Home
Sub Type Single Family Residence
Listing Status Sold
Purchase Type For Sale
Square Footage 2,801 sqft
Price per Sqft $403
Subdivision Serrano
MLS Listing ID 221107849
Sold Date 10/06/21
Bedrooms 4
Full Baths 3
HOA Fees $250/mo
HOA Y/N Yes
Year Built 2003
Lot Size 0.400 Acres
Acres 0.4
Lot Dimensions 78x150x154x150
Property Sub-Type Single Family Residence
Source MLS Metrolist
Property Description
One-story home in the gated community of Serrano in El Dorado Hills. Meticulously maintained 4 bedroom, 3 full bath home with a pool and stunning views of rolling hills and Sacramento city lights in the distance. A rare private .40 lot with space between the neighbors. Open floor plan with high ceilings, wood-like tile floors, formal living room w/fireplace and a formal dining room. Large kitchen with an informal dining area opens to a family room with gorgeous views. The primary bedroom also has foothill views, a walk-in closet, double vanities, separate tub and shower. Swimming pool with a spa and waterfall recently refinished with Pebbletech. Outdoor kitchen, covered patio, multiple sitting/dining areas and a large side yard. Three car garage, tile roof, water heater replaced in 2020. Conveniently located close to great schools, shopping, and restaurants of El Dorado Hills. Easy access to Highway 50 makes trips to Folsom or downtown Sacramento a breeze.
Location
State CA
County El Dorado
Area 12602
Direction Serrano Parkway, into the gate at Penela Way, left onto Souza Drive to the #
Rooms
Family Room Cathedral/Vaulted, View
Guest Accommodations No
Master Bathroom Shower Stall(s), Double Sinks, Tile, Tub
Master Bedroom Ground Floor, Walk-In Closet
Living Room Cathedral/Vaulted
Dining Room Breakfast Nook, Formal Room, Dining Bar
Kitchen Breakfast Room, Pantry Closet, Granite Counter, Island w/Sink, Kitchen/Family Combo
Interior
Heating Central, Solar w/Backup
Cooling Ceiling Fan(s), Central
Flooring Carpet, Tile
Fireplaces Number 2
Fireplaces Type Living Room, Family Room
Appliance Built-In Electric Oven, Built-In Gas Range, Dishwasher, Disposal, Microwave
Laundry Cabinets, Electric, Gas Hook-Up
Exterior
Exterior Feature BBQ Built-In
Parking Features Attached
Garage Spaces 3.0
Fence Back Yard
Pool Built-In, Pool Sweep, Pool/Spa Combo, Gas Heat
Utilities Available Public, Cable Connected, Solar, Natural Gas Available
Amenities Available Greenbelt
View City Lights, Hills
Roof Type Tile
Topography Level
Porch Covered Patio, Uncovered Patio
Private Pool Yes
Building
Lot Description Auto Sprinkler F&R
Story 1
Foundation Slab
Builder Name JTS
Sewer In & Connected
Water Public
Architectural Style Mediterranean, Contemporary
Level or Stories One
Schools
Elementary Schools Buckeye Union
Middle Schools Buckeye Union
High Schools El Dorado Union High
School District El Dorado
Others
HOA Fee Include Security
Senior Community No
Tax ID 121-153-013-000
Special Listing Condition None
Read Less

Bought with Realty ONE Group Complete



